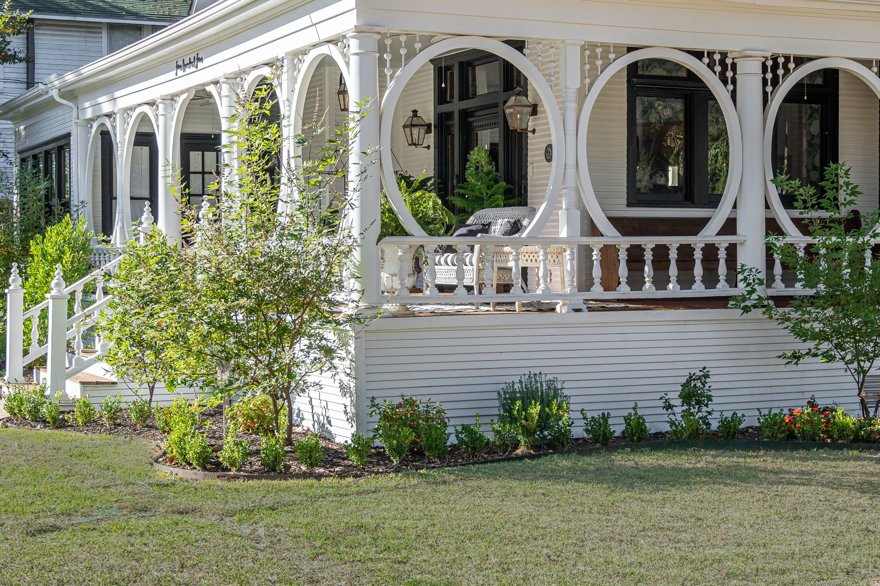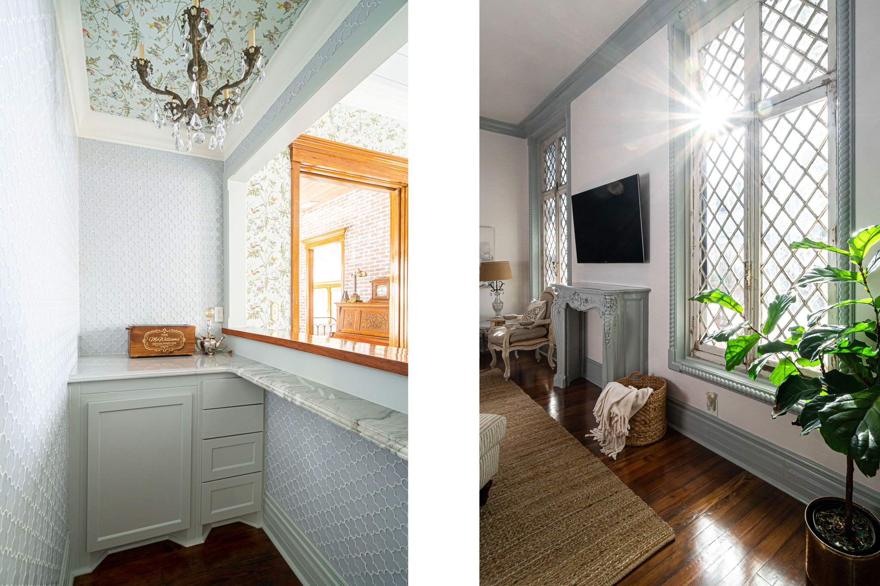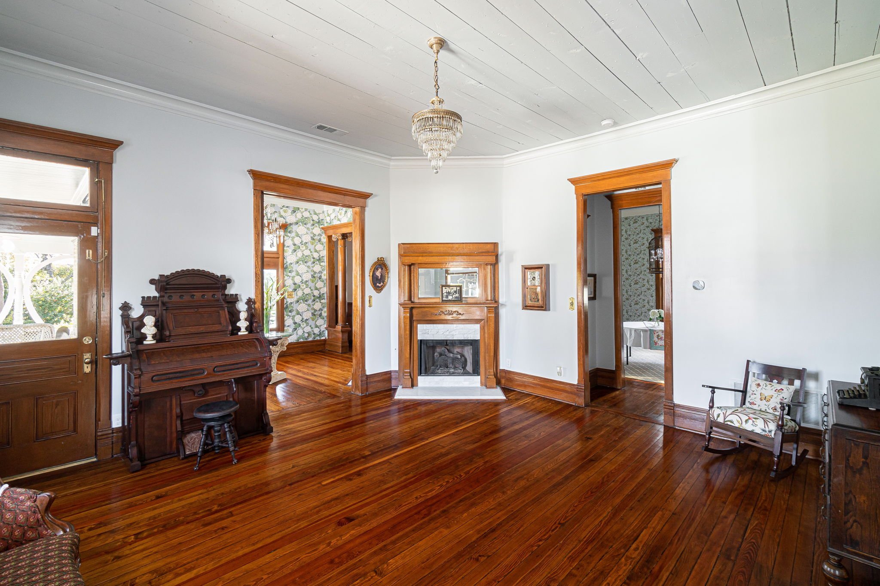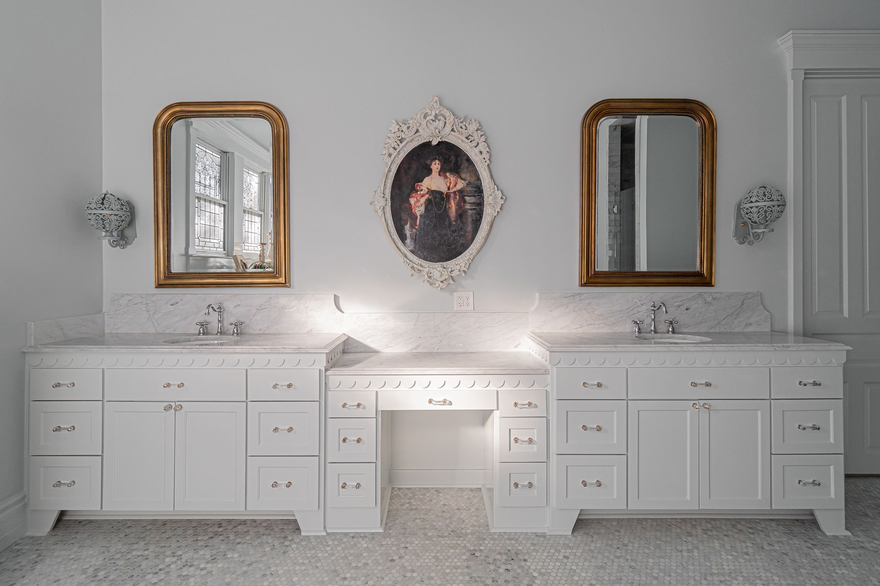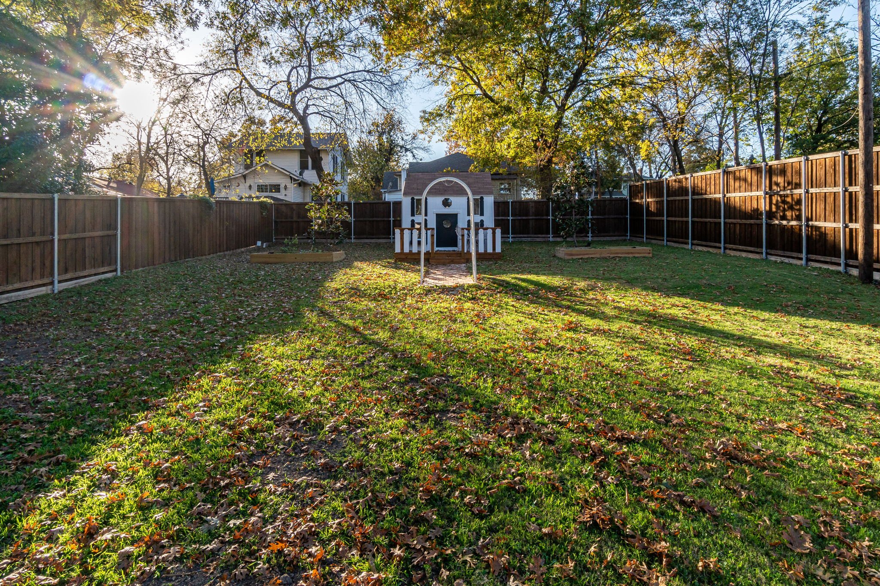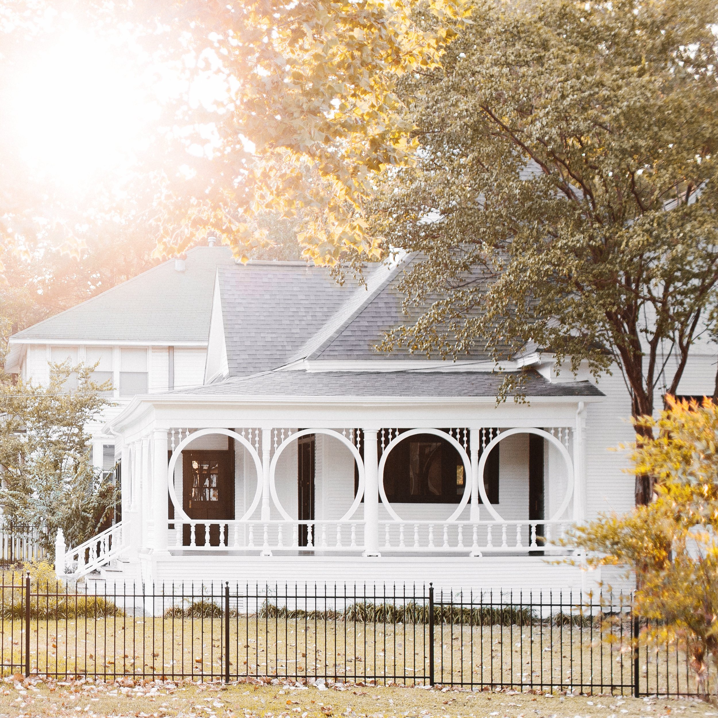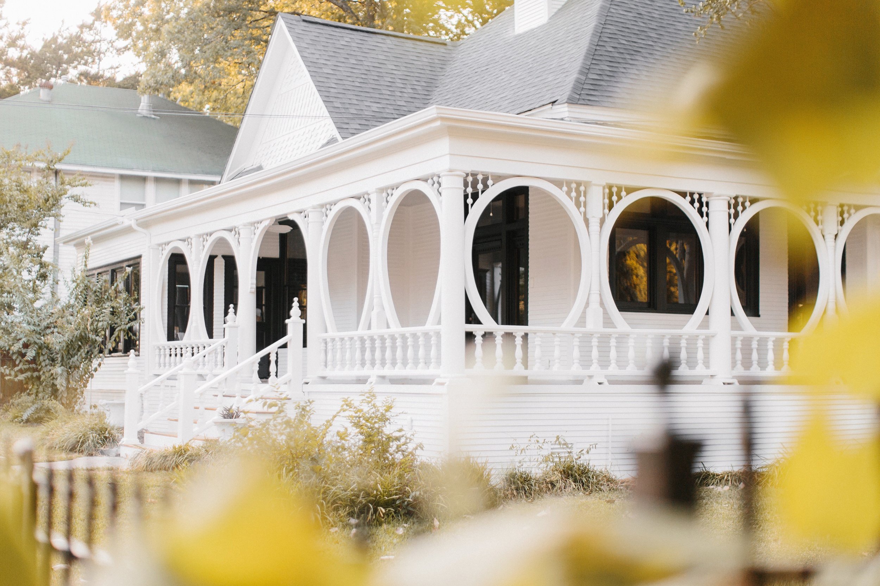McKinney, TX
The Carolina Cottage started life as the K.D. Thompson House in 1903, a single-story wood-frame home near the heart of downtown McKinney, Texas, built by King Daniel “K.D.” Thompson. While K.D. led the house’s construction, it was his wife Frances Abernathy Thompson – a McKinney native - who entertained there, hosting social events for her neighbors and prominent family members. Frances’ father, William Neeshack Abernathy, was one of McKinney’s first attorneys and owned the house across the street. The Thompson House followed the folk Victorian style, moderating the Queen Anne fashion with fewer ornamental flourishes in exchange for a more modern feel.
The original layout featured an asymmetrical floorplan anchored by three fireplaces – natural gathering points for Frances’ social events – with a pier-and-beam foundation below and cross gables above. Guests would have walked on pine flooring throughout and, during McKinney’s cool fall and spring months, congregated on the large porch wrapped around the house’s southeast side. Frances, an accomplished artist, also spent time painting on the porch and in an adjoining room set aside for her art.
Frances may still enjoy her home’s comforts… but more on that later.
The layout remained intact until 1990 when a garage was added to the back of the house. It’s remained a family home, with one foray into use as a bed and breakfast.
The Carolina Style
Erika has long been inspired by the architectural style prominent in Charleston, South Carolina. While renovating the Thompson House, she applied touches of the Charleston style. The exterior was updated with new insulation overlaid with historic wood siding and paint. The gate was given a swooping Charleston look, and Frances’ beloved porch now features historic gas lanterns and seating fit for entertaining. The porch was embellished with graceful arches in the folk Victorian style, embracing the style’s courtyard feel to further invite guests to linger.
Two gazebos on the land – a little more than half an acre – were restored with period-appropriate architectural details.
To accommodate more modern comforts, the foundation, plumbing, HVAC, and electrical were updated in addition to installing sprinklers and more insulation to the underbelly and attic.
Among the Living
The interior needed work before it could again host society events. Inside, the entire house was updated with historically inspired crown molding. To make the house seamless, early 1900s McKinney 3.25 pine was added to the 1990s addition, and the entire house received original woodwork and 9-foot doors.
The fireplaces around which Frances’ guests gathered were updated with marble. Among other updates, shiplap was added in the foyer and parlor; custom Emily Ziz hydrangea wallpaper was added to the former and a brick accent wall and period chandelier were installed in the latter. The formal living room, site of the third fireplace, also received original painted shiplap.
The Heart of the Home
The kitchen is often called the heart of the home, and for good reason: Kitchens are where family and friends gather, spreading good cheer. At the Carolina Cottage, the kitchen was given a complete makeover. It now boasts custom cabinets with French inspiration including Benjamin Moore Picnic Basket paint and detailed wood, a La Cornue CornuFe 110 Range made in France, an oversized island, quartzite counters, brass fixtures; a counter-depth Samsung refrigerator and KitchenAid dishwasher, a large custom pantry with extensive storage, and brick accent walls.
The large dining room was updated with Cole & Son Hummingbirds wallpaper, an antique fireplace, a bar adorned with glass tile, historic period chandeliers, and original painted shiplap.
Room to Grow
The primary suite received Colefax Bowood wallpaper, with the French atmosphere enhanced by Benjamin Moore Glass Slipper paint. Unique custom-built bookshelves were added with a hidden closet, in addition to a large office with custom bookshelves and woodwork, and a very large primary closet with custom cabinets to maximize storage.
The huge primary bath was beautifully updated with all-marble hexagonal and subway tiles, marble countertops with custom scalloped counters, a large marble shower with two heads, a private toilet room, an original cast-iron tub, period-inspired chrome fixtures, and historic lighting.
The other bedrooms were updated with historic period wallpaper, period-appropriate architectural details, and more.
Frances’ painting room, originally a large space off the porch that she closed in, was fully restored, as was the attached guest bathroom. It now serves as a guest room.

A Dedicated Hostess
Frances Thompson loved her home, and she loved showing off her home. And while she passed away in 1968, her influence is felt in every architectural detail. But might something more linger? Rumors abound of half-seen figures in white and a melodic voice calling her husband’s name. Do watch for Frances among the guests at your next social gathering in the Carolina Cottage.



